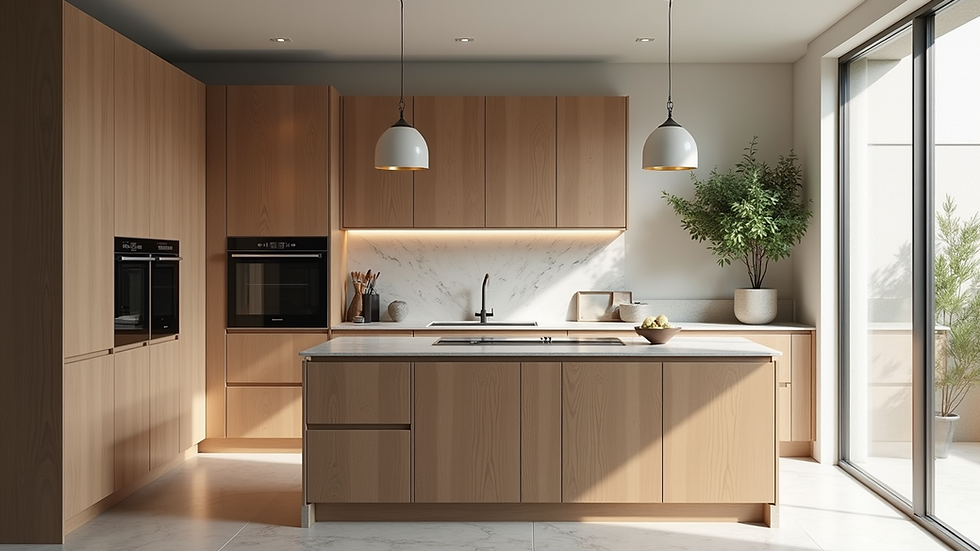
Designing Your Dream Custom Kitchen
- Nick Gang
- Sep 18, 2025
- 4 min read
Creating the kitchen you've always dreamed of is an exciting journey. It’s where style meets function, and every detail reflects your personality and lifestyle. Whether you love cooking elaborate meals or simply want a cozy space to gather with family, designing a kitchen tailored just for you can transform your home. I’m here to guide you through the process with warmth and practical advice, helping you feel confident every step of the way.
Embracing Personalized Kitchen Solutions for Your Home
When it comes to kitchen design, one size definitely does not fit all. Personalized kitchen solutions allow you to customize every aspect of your space, from the layout to the finishes. This approach ensures your kitchen is not only beautiful but also perfectly suited to how you live.
Think about your daily routines. Do you need extra storage for baking supplies? Would a breakfast nook make mornings more enjoyable? Personalized solutions help you answer these questions and create a kitchen that works for you.
Here are some key benefits of personalized kitchen solutions:
Maximized space: Custom cabinetry and smart storage options make the most of every inch.
Tailored aesthetics: Choose colors, materials, and styles that reflect your taste.
Improved workflow: Design your kitchen layout to suit your cooking habits and family needs.
Enhanced functionality: Incorporate features like pull-out shelves, built-in appliances, or a prep island.

By focusing on your unique needs, you create a kitchen that feels truly yours. It’s not just about looks; it’s about making your daily life easier and more enjoyable.
Planning Your Kitchen Layout: Where Function Meets Style
A well-thought-out layout is the foundation of any great kitchen. It influences how you move, cook, and interact in the space. When designing your dream kitchen, consider these popular layouts:
L-Shaped: Ideal for open floor plans, this layout offers plenty of counter space and flexibility.
U-Shaped: Provides ample storage and work areas, perfect for larger kitchens.
Galley: Efficient for smaller spaces, with counters and cabinets on two parallel walls.
Island: Adds extra workspace and seating, great for socializing while cooking.
Think about how you use your kitchen daily. Do you often cook with others? Would you like a spot for casual dining? These questions help determine the best layout for your lifestyle.
Don’t forget the kitchen work triangle - the relationship between the sink, stove, and refrigerator. Keeping these three points close but not cramped improves efficiency and comfort.

Remember, your kitchen should invite you in and make every task feel effortless. A thoughtful layout is the first step toward that goal.
What is the Average Cost of a Custom Kitchen?
Understanding the cost of a custom kitchen helps you plan realistically and avoid surprises. Prices can vary widely depending on size, materials, and features, but here’s a general idea:
Basic custom kitchen: $15,000 to $30,000
Includes standard cabinetry, countertops, and appliances.
Mid-range custom kitchen: $30,000 to $60,000
Offers higher-end materials, custom cabinetry, and upgraded appliances.
High-end custom kitchen: $60,000 and up
Features luxury finishes, bespoke cabinetry, and premium appliances.
Keep in mind that labor, permits, and design fees may add to the total cost. It’s wise to set a budget early and prioritize what matters most to you.
To save money without sacrificing quality, consider:
Reusing existing appliances if they’re in good condition.
Choosing durable but affordable materials like quartz or laminate.
Focusing on key areas like cabinetry and countertops for upgrades.
Budgeting carefully ensures your dream kitchen becomes a reality without stress.
Selecting Materials and Finishes That Reflect Your Style
Materials and finishes bring your kitchen’s personality to life. From sleek modern surfaces to warm traditional touches, your choices set the tone for the entire space.
Here are some popular options to consider:
Countertops: Quartz, granite, marble, butcher block, or concrete.
Cabinetry: Painted wood, stained wood, laminate, or metal.
Backsplashes: Ceramic tile, glass, stone, or stainless steel.
Flooring: Hardwood, tile, vinyl, or cork.
Think about durability and maintenance as well as style. For example, quartz countertops are low-maintenance and stain-resistant, making them ideal for busy kitchens.
Don’t hesitate to mix and match materials for a unique look. A wooden island paired with sleek quartz counters can create a beautiful contrast.

Choosing finishes that resonate with you will make your kitchen a welcoming and inspiring place to spend time.
Bringing Your Vision to Life with Expert Help
Designing a kitchen is a big project, but you don’t have to do it alone. Working with professionals can make the process smoother and more enjoyable. Experts bring valuable experience, creative ideas, and technical know-how to the table.
If you’re ready to explore options, consider reaching out to a trusted company specializing in custom kitchen design. They can help you:
Develop a detailed plan based on your needs and preferences.
Select materials and finishes that fit your style and budget.
Coordinate contractors and manage the project timeline.
Ensure quality craftsmanship and attention to detail.
Having a team by your side means fewer headaches and a kitchen that truly exceeds your expectations.
Your Dream Kitchen Awaits
Designing your dream kitchen is a wonderful opportunity to create a space that’s both beautiful and functional. By embracing personalized kitchen solutions, planning a smart layout, budgeting wisely, and choosing materials you love, you set the stage for a kitchen that feels like home.
Remember, this is your space. Take your time, enjoy the process, and don’t hesitate to ask for help when you need it. With thoughtful planning and expert guidance, your dream kitchen in Ohio is well within reach.

Your perfect kitchen is waiting to be designed - let’s make it happen!



Comments