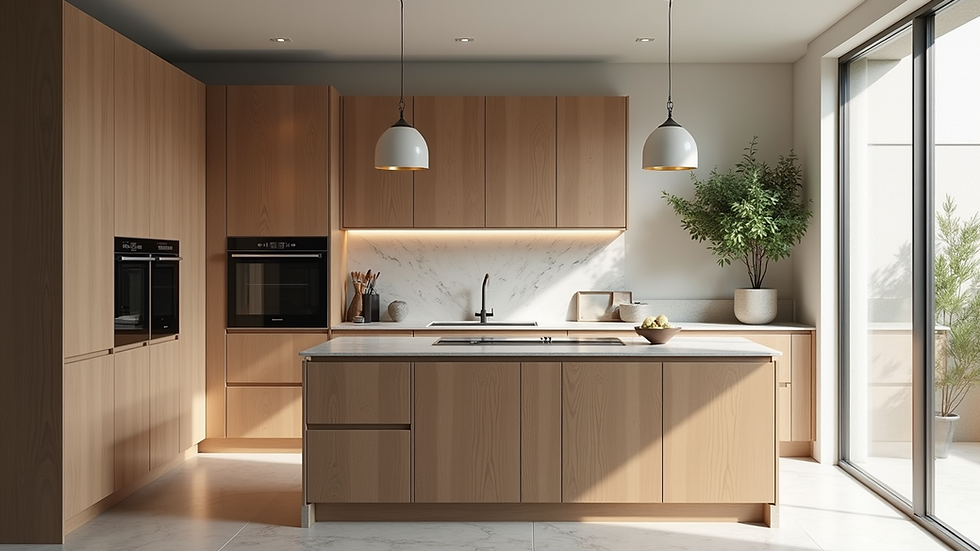Transform Your Kitchen: Maximizing Space with Custom Design Solutions
- Nick Gang
- Aug 12, 2025
- 3 min read
Updated: Dec 19, 2025
Understanding Your Kitchen Needs
Before diving into design solutions, it is essential to understand your specific needs. Every kitchen is unique, and so are the requirements of its users.
Cooking Habits: Do you cook daily or only on special occasions? Understanding your cooking habits can help you decide what features are necessary.
Family Size: A larger family may require more storage and counter space.
Entertaining: If you love hosting, consider how your kitchen can accommodate guests.
Taking the time to assess your needs will guide your design choices.
Smart Storage Solutions
One of the most effective ways to maximize kitchen space is through smart storage solutions. Here are some ideas to consider:
Vertical Storage
Utilizing vertical space can free up valuable counter and floor space.
Wall Shelves: Install shelves above countertops to store cookbooks, spices, or decorative items.
Hanging Racks: Use hanging racks for pots and pans. This not only saves space but also adds a rustic charm to your kitchen.
Pull-Out Cabinets
Pull-out cabinets are a game-changer for small kitchens.
Pantry Pull-Outs: These can fit into narrow spaces and provide easy access to canned goods and snacks.
Under-Sink Pull-Outs: Maximize the area under your sink with pull-out drawers for cleaning supplies.
Multi-Functional Furniture
Consider furniture that serves multiple purposes.
Kitchen Islands: An island can provide extra counter space, storage, and even seating.
Foldable Tables: If you need a dining area, a foldable table can be tucked away when not in use.
Efficient Layout Designs
The layout of your kitchen plays a crucial role in its functionality. Here are some popular layouts to consider:
L-Shaped Kitchen
An L-shaped kitchen is perfect for maximizing corner space.
Benefits: This layout allows for an open feel and can accommodate an island or dining area.
Ideal For: Smaller homes or apartments where space is limited.
U-Shaped Kitchen
A U-shaped kitchen offers ample counter space and storage.
Benefits: This design creates a work triangle, making cooking more efficient.
Ideal For: Larger families or those who enjoy cooking frequently.
Galley Kitchen
A galley kitchen is a narrow layout that can be very efficient.
Benefits: It allows for easy movement between work areas.
Ideal For: Smaller homes or apartments where space is at a premium.
Choosing the Right Materials
The materials you choose for your kitchen can impact both its functionality and aesthetics. Here are some tips:
Countertops
Select durable and easy-to-clean materials.
Quartz: This is a popular choice due to its durability and variety of colors.
Butcher Block: This adds warmth and is great for food prep.
Cabinets
Choose cabinets that maximize storage.
Open Shelving: This can create an airy feel and make items easily accessible.
Deep Drawers: These are perfect for pots and pans, making them easy to reach.
Lighting Matters
Good lighting can make a small kitchen feel larger and more inviting.
Task Lighting: Install under-cabinet lighting to illuminate work areas.
Pendant Lights: These can add style and provide focused light over an island or dining area.
Personal Touches
Finally, don’t forget to add personal touches to your kitchen.
Color Schemes: Choose colors that reflect your personality. Light colors can make a space feel larger, while bold colors can add character.
Decor: Incorporate artwork, plants, or decorative items that make the space feel like home.
Bringing It All Together
Maximizing your kitchen space is all about thoughtful design and planning. By understanding your needs, utilizing smart storage solutions, and choosing the right layout and materials, you can create a kitchen that is both functional and beautiful.

As you embark on your kitchen transformation journey, remember that every detail counts. From the layout to the lighting, each element plays a role in creating a space that works for you.
Final Thoughts
Your kitchen is the heart of your home. It should be a place where you feel comfortable and inspired to cook. By implementing custom kitchen design solutions, you can maximize your space and create a kitchen that meets your needs.
Take the time to plan and consider your options. With the right approach, you can turn your kitchen into a functional and stylish area that you will love for years to come.
So, are you ready to start your kitchen transformation? The possibilities are endless, and the results can be truly rewarding. Happy designing!
---wix---



Comments